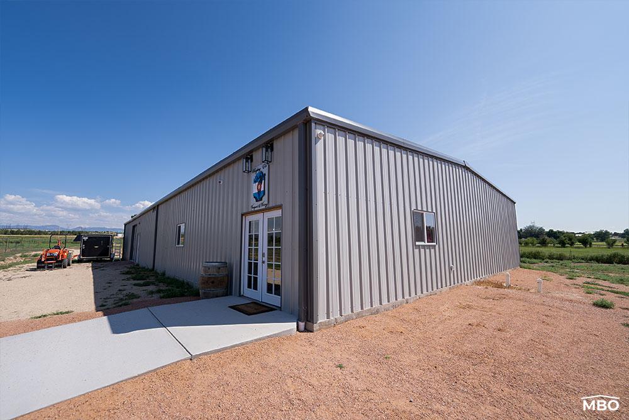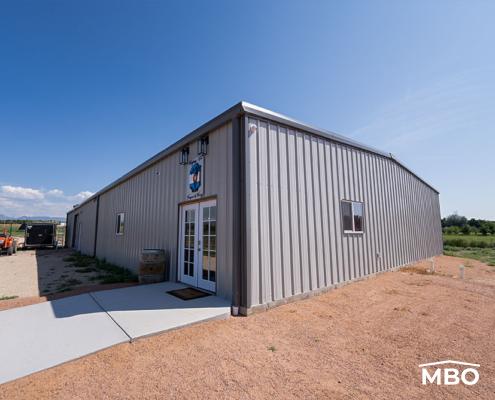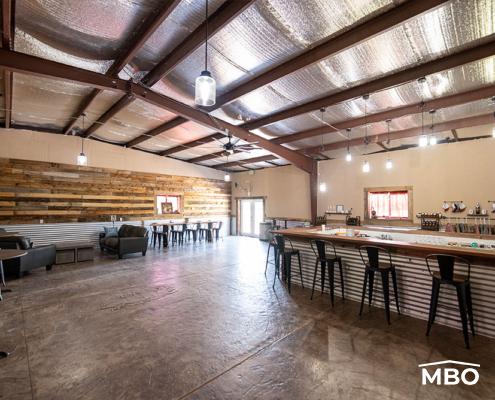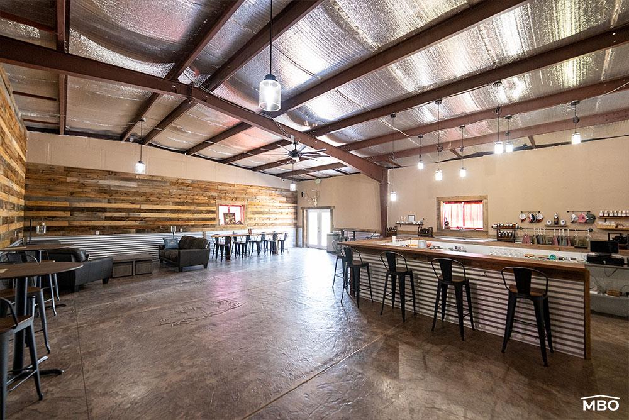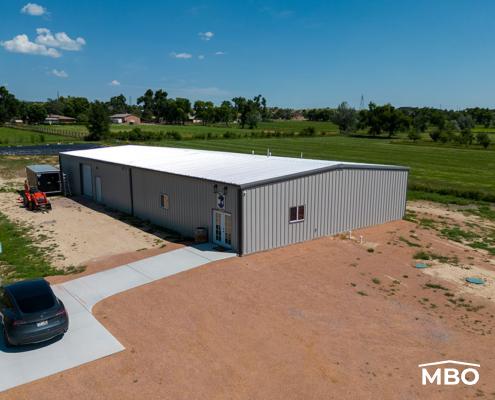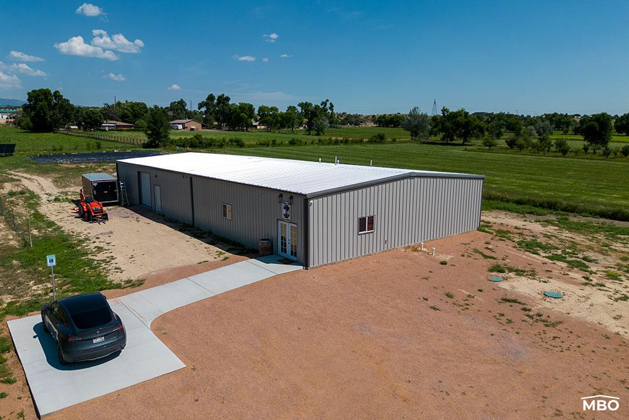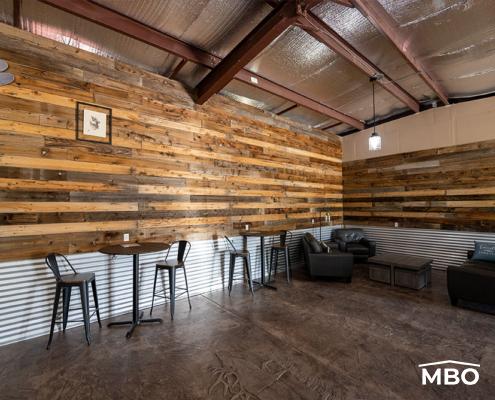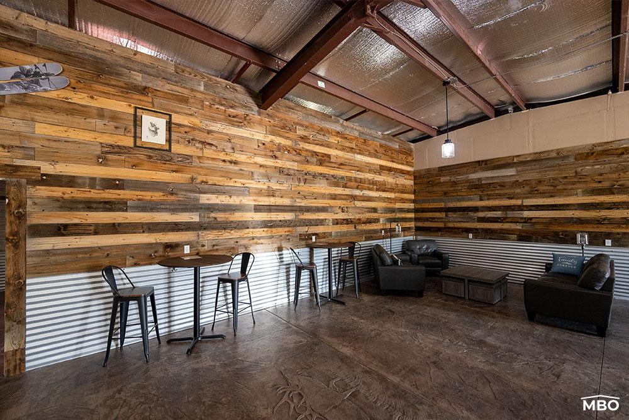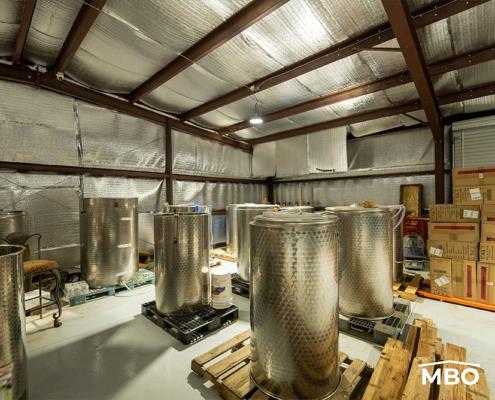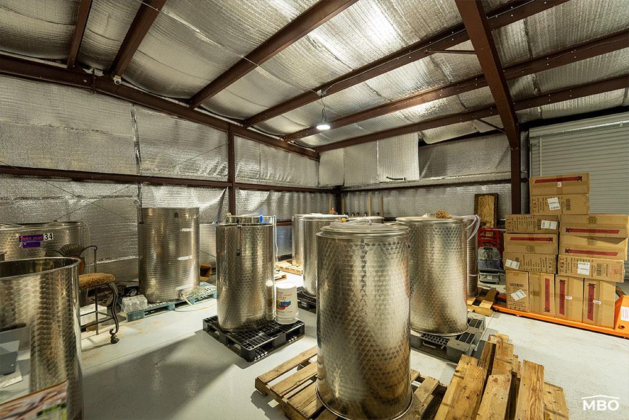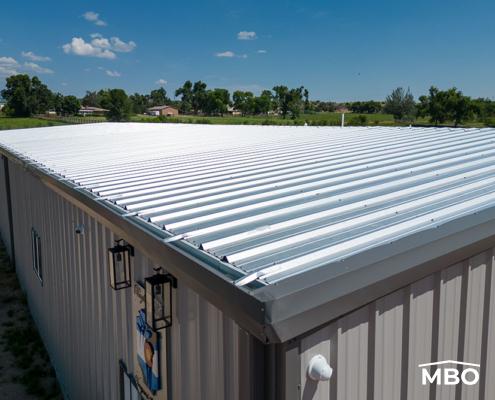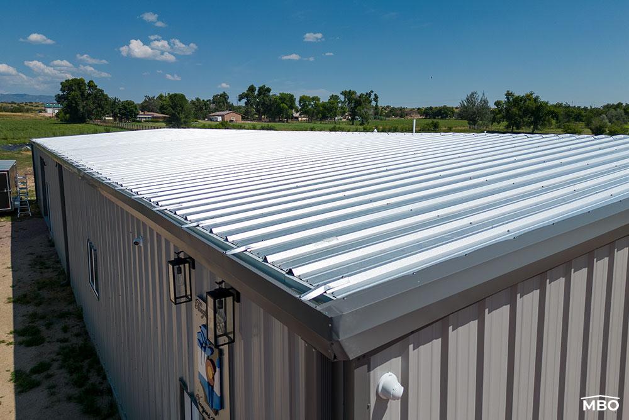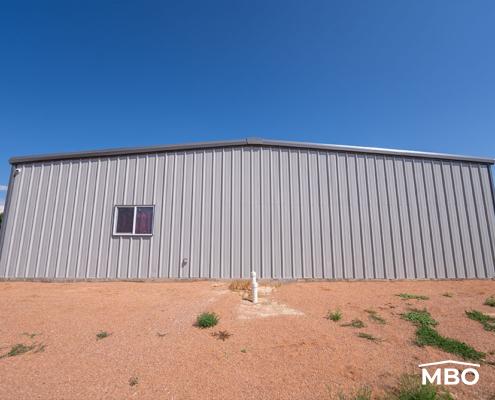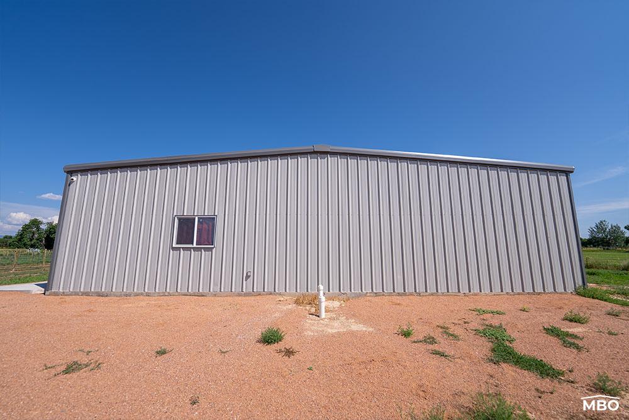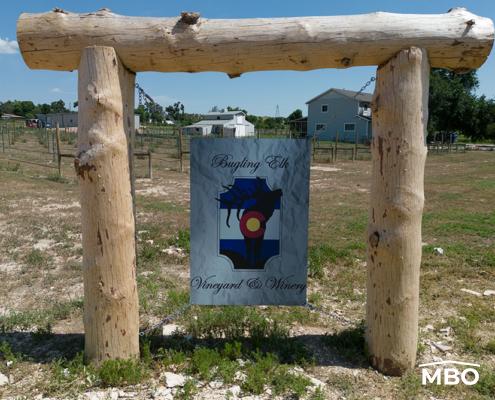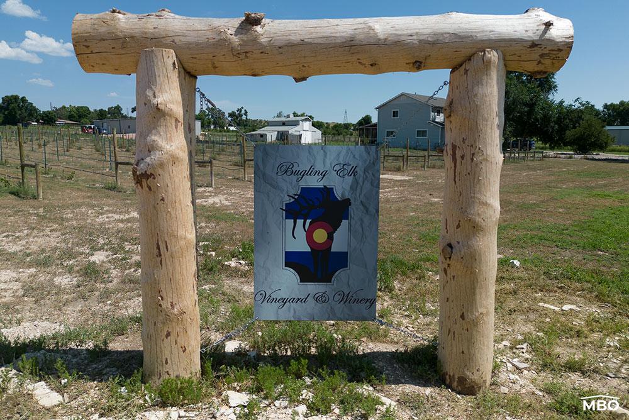Steel Winery Building in Penrose, Colorado
Metal Building Outlet supplied this pre-engineered steel building in Penrose, Colorado in December of 2020.
Owners needed a production space for the winery as well as a show space and tasting room, all in one building. The building needed to be both functional for them to make wine and provide a nice space for the tasting room. On the grounds of the vineyard, the building is 50’x100’x12’ in size and features an open, clear span design. Comprised of rugged, hardwearing steel components, the steel farm building offers unparalleled strength and durability, and overhead, it boasts a robust Galvalume Plus gable roof with a slight 1:12 pitch.
Distributed throughout the metal agricultural building are (8) door and window openings in a variety of sizes. Included are (2) 10’x10’ framed door openings, (2) 4’4”x7’2” walk door framed openings, (3) 3040 window openings and (1) 6’x6’8” framed opening. The farm building also features several customizations that keep it compliant with local building and engineering codes, including a 90-mph wind speed rating and a 35-psf roof snow load.
Building Information and Special Features
Width | 50 |
Length | 100 |
Height | 12 |
Roof Pitch | 1:12 |
Roof Sheeting | 26 Gauge Galvalume PBR |
Wall Sheeting | 26 Gauge PBR |
Wind Speed | 90 MPH |
Snow Load | 35 PSF |
Doors | (2) 10’x10’ framed door openings and (2) 4’4”x7’2” walk door framed openings. |
Windows | (3) 3040 window openings and (1) 6’x6’8” framed opening. |
County | Fremont County |
Located in south-central Colorado, the town of Penrose is part of Fremont County and the Canon City micropolitan area. It sits about 34 miles from Colorado Springs and about 28 miles northwest of Pueblo.

