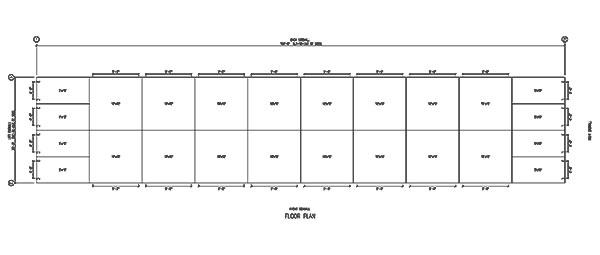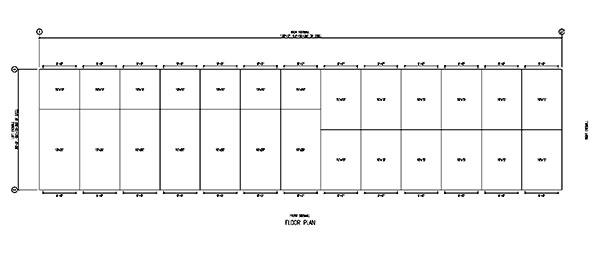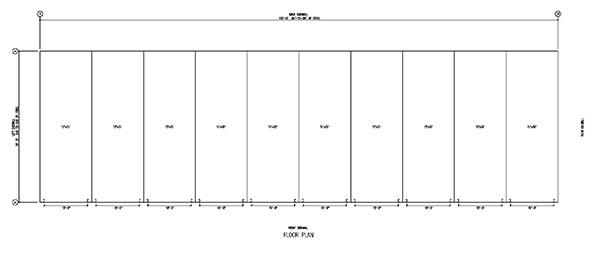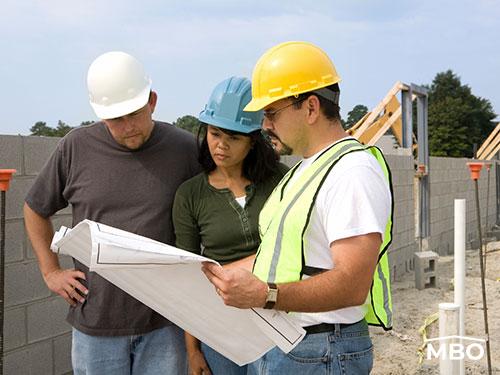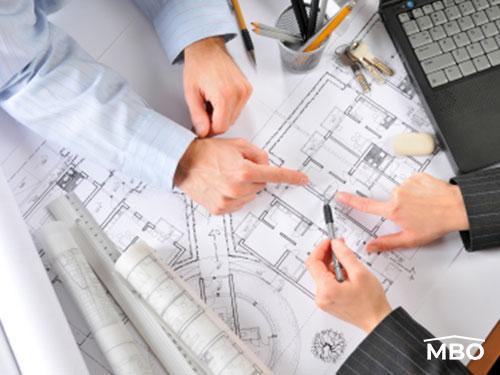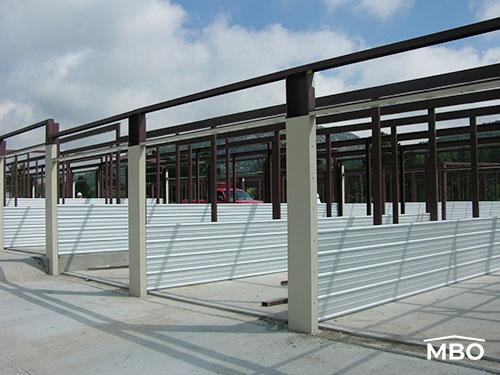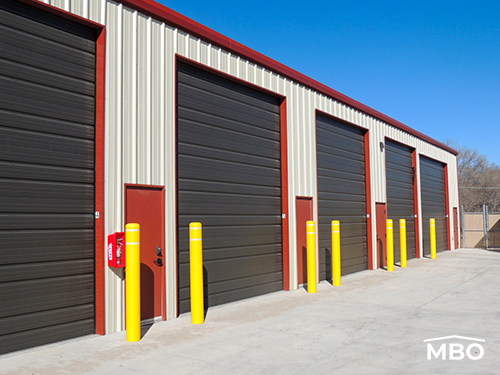Get A Free Mini Storage Quote Today
Mini Storage Buildings
Your decision to be involved in the self-storage industry with your own mini storage building is one of the best investments of time and money that you may ever make. Since the late 1960’s, when the self-storage industry began, thousands of companies and individuals have discovered this profitable business. However, with increased competition, it has become critical to your success to purchase a quality steel frame, mini storage building at the right price.
You may be wondering if this industry is saturated. The answer is absolutely not! While some areas of the country may be overbuilt with such commercial buildings, many communities have a need for additional mini storage building facilities. Consumers’ endless desire to acquire combined with escalating rents that place families and businesses into smaller homes and work areas are increasing the industry’s customer base. Furthermore, today’s zoning is more “friendly” to self-storage units than ever before.
Despite the great opportunity available in the Mini Storage industry, erecting mini storage unit complexes and simply hoping for customers to show up is a thing of the past. In order to make good decisions, savvy investors consider important items such as feasibility studies, pro-formas as well as controlling construction and operating costs to increase their competitive edge.
MINI STORAGE BUILDING SPECIALS
Special #1 20x100x8.5 GABLE ROOF
Building Includes:
- (8) 5×10 Units with 4×7 Roll Up Doors
- (16) 10×10 Units with 9×7 Roll Up Doors
- Roof Design is Gable with .5:12 Pitch
- 115 mph Wind Speed Exposure C
- 20 psf Live Load
- 30 lb Roof Snow Load / 43 lb Ground Snow Load
- 26 ga Galvalume Roof Panels
- 26 ga Painted Wall Panels
- 29 ga Galvalume Partition Panels
- Long Life Roof Fasteners Included
- Layout Design can be customized
Call 1-800-486-8415 to Order!
Special #2 30x130x8.5 GABLE ROOF
Building Includes:
- (12) 10×15 Units w/ 9×7 Roll Up Doors
- (7) 10×20 Units w/ 9×7 Roll Up Doors
- (7) 10×10 Units w/ 9×7 Roll Up Doors
- Roof Design is Gable with .5:12 Pitch
- 115 mph Wind Speed Exposure C
- 20 psf Live Load
- 30 lb Roof Snow Load / 43 lb Ground Snow Load
- 26 ga Galvalume Roof Panels
- 26 ga Painted Wall Panels
- 29 ga Galvalume Partition Panels
- Long Life Roof Fasteners Included
- Layout Design can be customized
Call 1-800-486-8415 to Order!
Special #3 35x120x10.5/12 SINGLE SLOPE
- (10) 12×35 Units with 10×10 Roll Up Doors
- Roof Design is Single Slope with 10.5′ Eave Height
- 115 mph Wind Speed Exposure C
- 20 psf Live Load
- 30 lb Roof Snow Load / 43 lb Ground Snow Load
- 26 ga Galvalume Roof Panels
- 26 ga Painted Wall Panels
- 29 ga Galvalume Partition Panels
- Long Life Roof Fasteners Included
- Layout Design can be customized
Call 1-800-486-8415 to Order!

