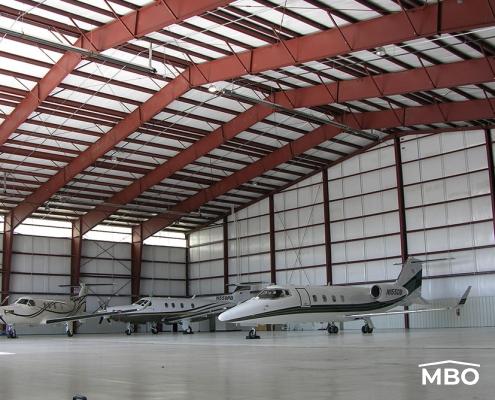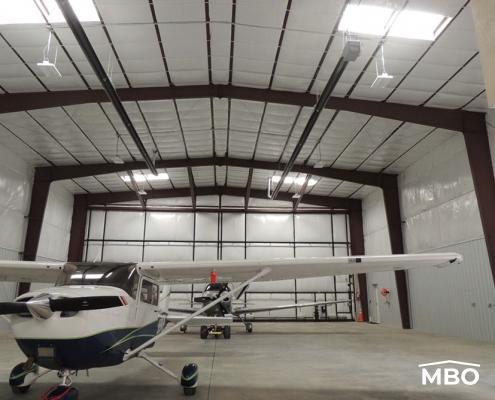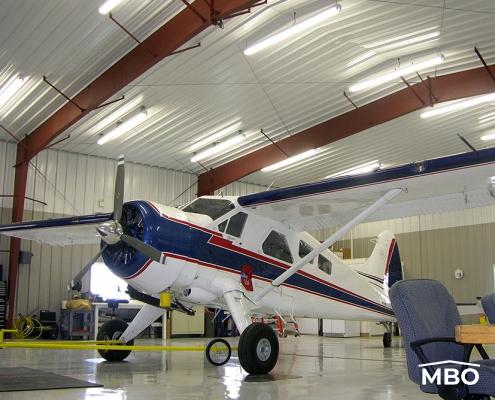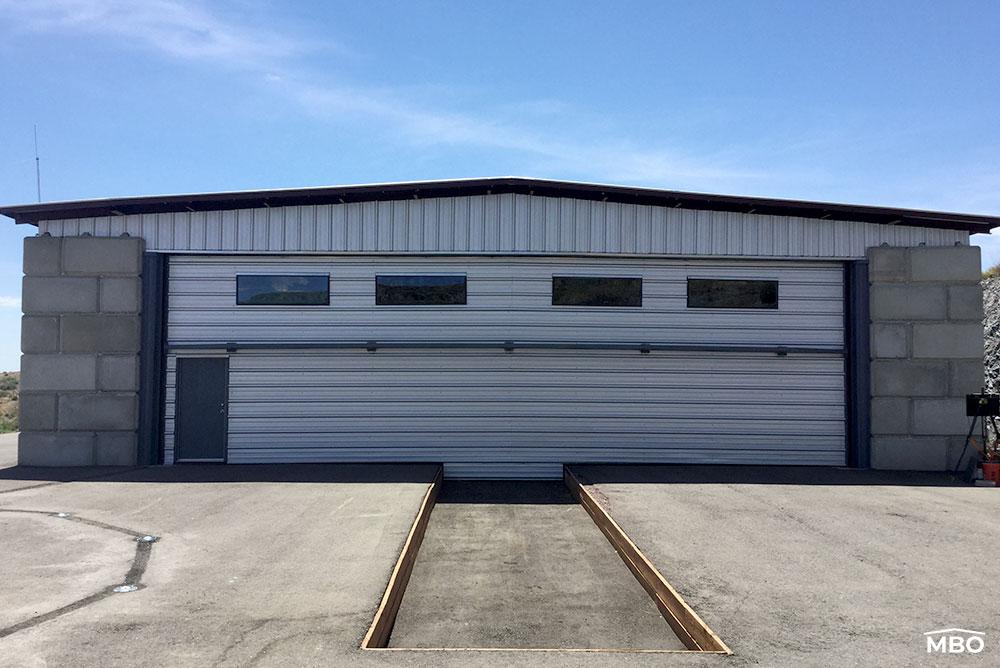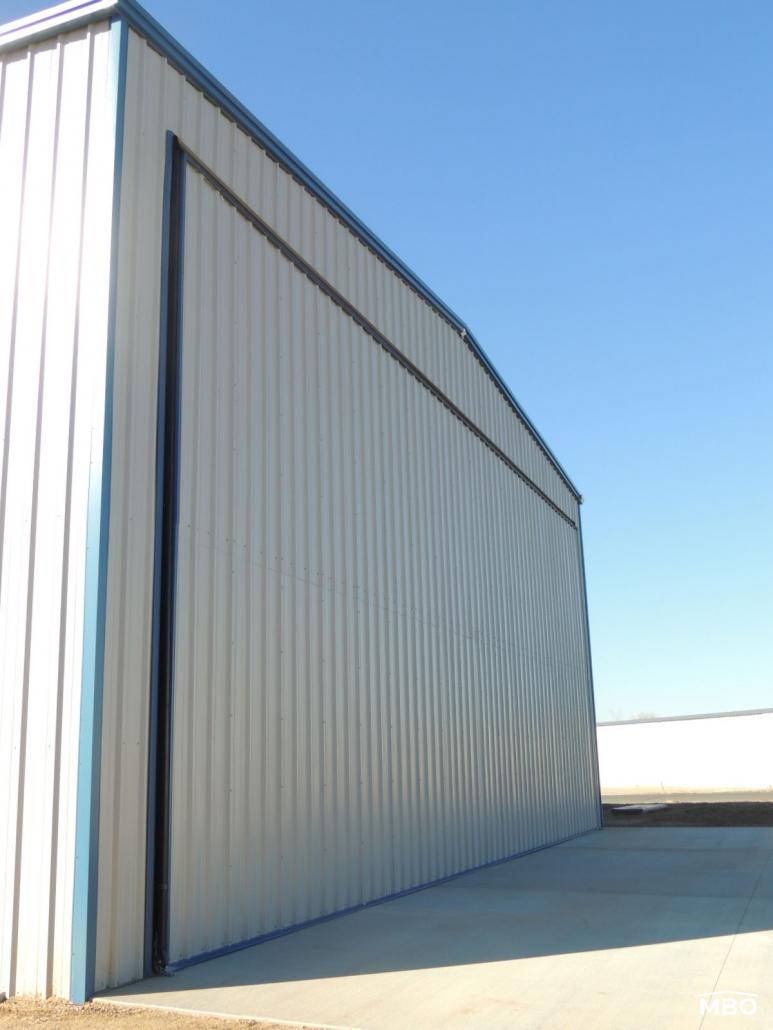Aircraft Hangars
“I’m very happy with the end result, I get alot of compliments on it. I’m pretty excited about it, if I ever build another hangar, i’ll certainly go back to Metal Building Outlet.”
Dave C.
Longmont, CO | Aircraft Hangar
One-Stop-Shop for All Your Hangar Needs
Metal Building Outlet has assisted consumers in designing and manufacturing top-of-the-line steel aircraft hangars for more than 30 years. Whether you need a single unit aircraft hangar, a multi unit aircraft hangar for investment opportunities or a large corporate commercial aircraft facility, our structural steel building systems and aircraft hangar design team is qualified to assist you with your project. Metal Building Outlet provides rugged, dependable components for hangars that are designed to meet or exceed stringent local design requirements.
We offer fully-enclosed aircraft hangars, airplane storage buildings and roof-only shade hangar structures. Our buildings are designed with clear-span widths for aircraft hangars ranging as wide as 250 feet, commercial sliding-door systems for hangars up to 120 feet wide, and a variety of bi-fold door options. From fixed-base operations (FBOs) to maintenance hangars and airport terminals to storage and T-hangars, we offer an affordable hangar building solution to meet the needs of your particular project.
Benefits of Steel Construction
- Affordability
- Fast, easy construction that costs far less than conventional methods
- Endless customization options
- A wide array of available accessories
- Numerous insulation options to improve energy efficiency
Whether you’re looking for a small, private hangar with a viewing area to showcase your personal collection or need a far bigger hangar building ideal for a large-scale corporation or Military Aircrafts, we offer affordable aircraft storage building options and airplane hangars to fit all your needs.
Airplane Hangar Doors
We offer top-of-the-line aircraft hangar doors, made from high-quality, durable steel materials. We offer the following types of doors for aircraft hangar buildings:
- Bi-fold (among the more common brands we use are Hi-Fold doors and Schweiss doors)
- Hydro-swing
- Double-sliding
- Exterior-sliding
- Stack models
- Sectional overhead models
- Basic steel walk-doors

