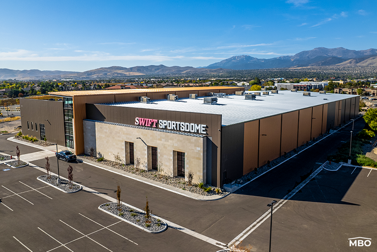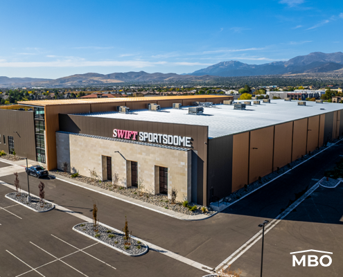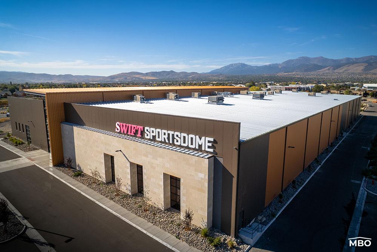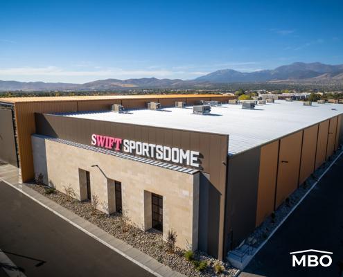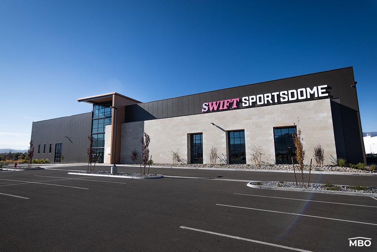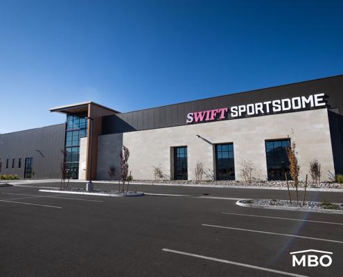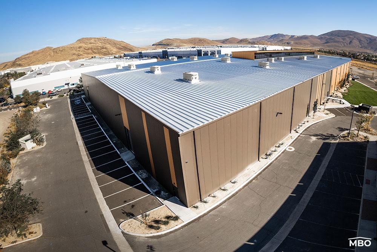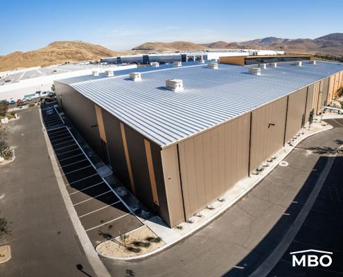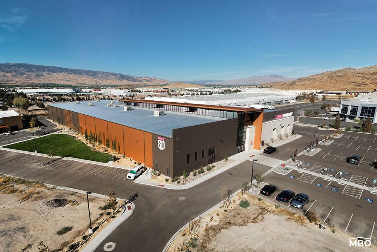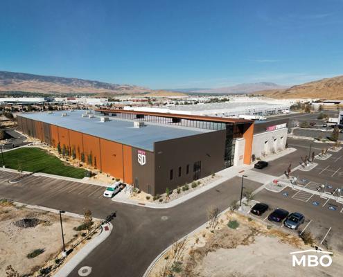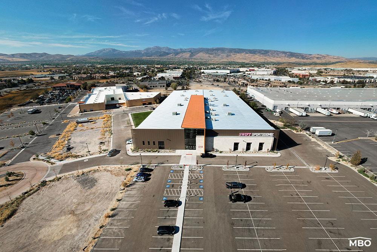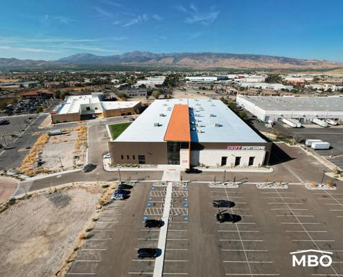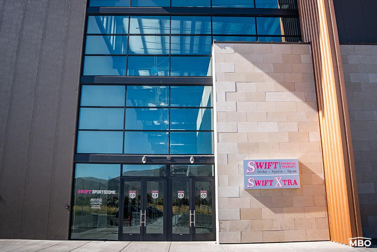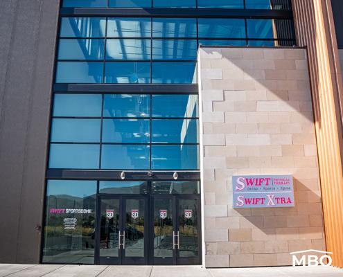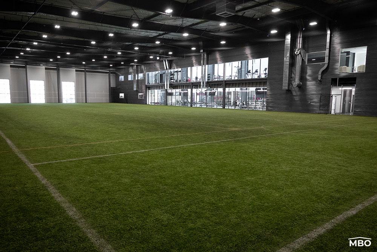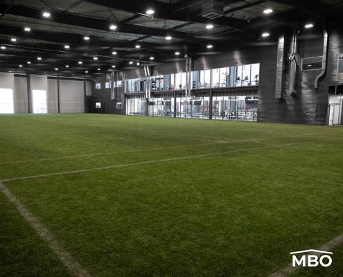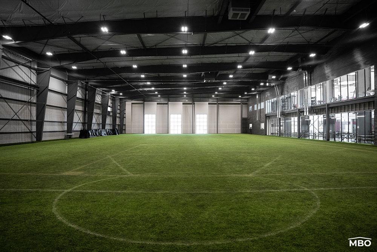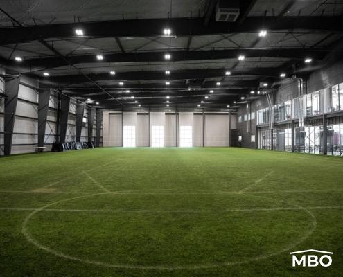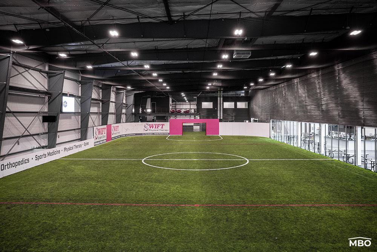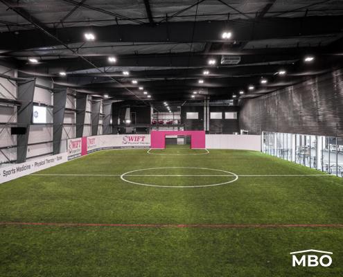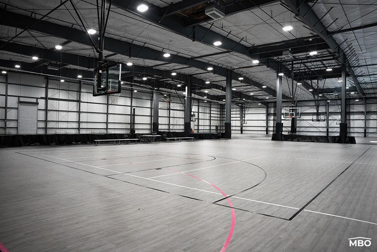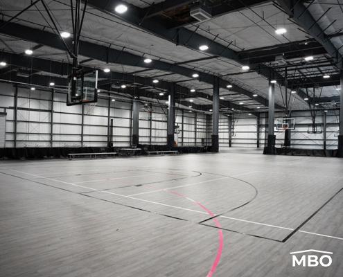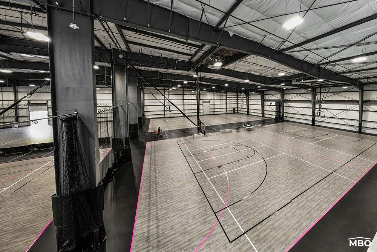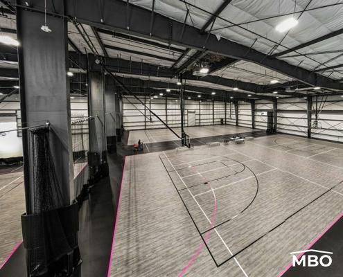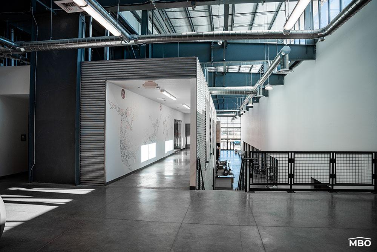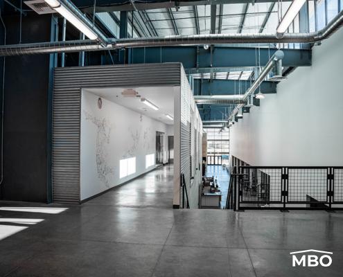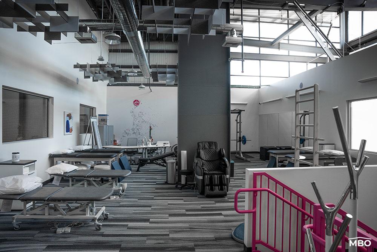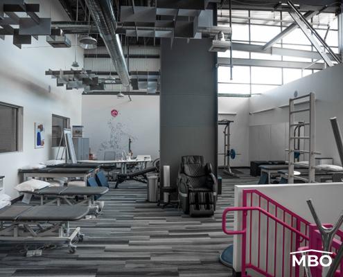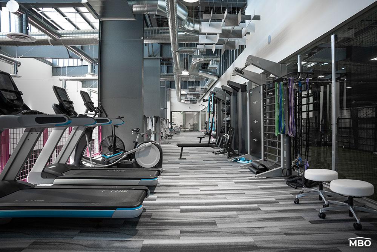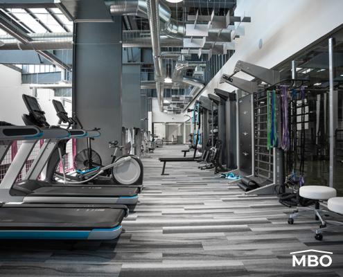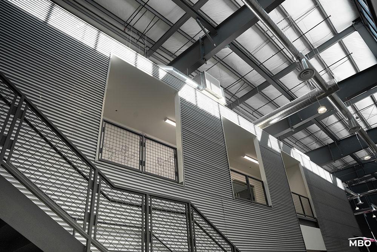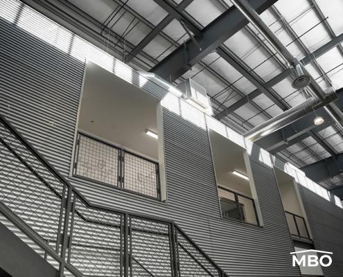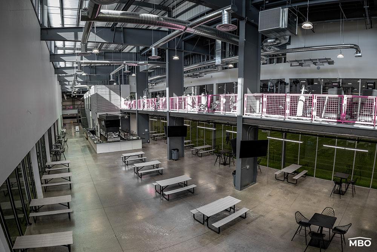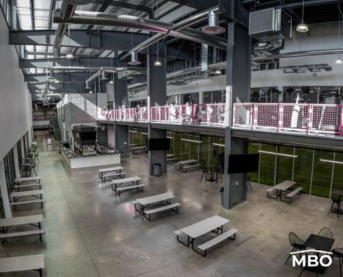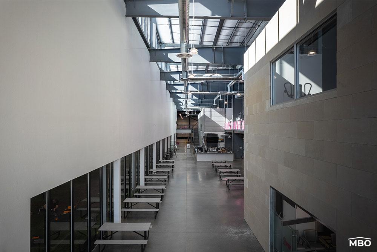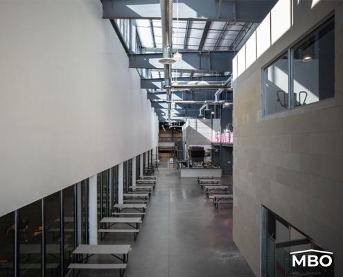Steel Recreational Building in Reno, Nevada
Metal Building Outlet supplied this prefabricated steel recreational building for a customer in Reno, Nevada, in 2021.
Insulated, energy-efficient and highly customized throughout, the metal building is now part of the Swift Sportsdome campus, a family-friendly indoor sports facility that sits just north of Downtown Reno. Supplied after the business outgrew its existing, 35,000 square-foot space, the new metal athletic arena has two stories thanks to the addition of a mezzanine and features an indoor soccer field, full-sized basketball and volleyball courts, t-ball and flag-football rooms, and an elevated upper level that boasts office space and a viewing area.
Steel Sports Arena Specs & Features
Comprised of hardwearing, sustainable steel parts, the metal athletic arena offers optimal structural integrity and is an expansive 240’x414’x32’ when erect. High ceilings leave plenty of room for basketball, volleyball and other athletics, while a large clerestory single-slope roof allows ample natural light inside. The standing-seam roof also features (26) rooftop HVAC units, helping the interior maintain comfortable, consistent temperatures during all four seasons.
The main floor of the steel sports arena contains ball fields and courts, while the large T-shaped mezzanine houses the business’s administrative operations and gives spectators a chance to watch the athletes below.
The steel athletic arena complies with all building and engineering codes currently in place across Reno, and it also boasts a high-performance, high R-value insulation package that cuts energy expenses while making the building better-suited for year-round use. In its roof, it has an R-38 Energy Saver insulation system, which delivers some of the highest thermal performance results in the industry. The walls of the steel athletic arena feature R-24 foam-insulated panels with adobe texture in two colors. The panels help reduce the building’s overall energy usage, and they also help soundproof the structure.
Economical, Customizable Steel Athletic Buildings
Frequently purchased for use as tennis courts, equestrian arenas, gymnastics training facilities and indoor soccer arenas, among other common athletic applications, pre-engineered steel buildings are easy to design and configure in line with a buyer’s specific needs and wants. From ceiling height and roof design to insulation and stylistic elements, most aspects of a metal building are highly customizable.
Low-maintenance and faster to raise than wood buildings, prefabricated metal sports arenas represent a fast-growing segment of the market and give entrepreneurs with athletic interests affordable, long-lasting and fire-resistant alternatives to traditional construction methods.
Building Information and Special Features
Width | 240 |
Length | 414 |
Height | 32 |
Roof Pitch | 2:12 |
Roof Sheeting | Standing Seam Roof |
Wall Sheeting | 26 Gauge PBR |
Wind Speed | 115 MPH |
Snow Load | 0 PSF |
Doors | 1- 3070, 1- 10’x12’ Walk doors / 3-14’x14’ Overhead doors w/ Chain Hoist |
Windows | Numerous Custom Window Configurations |
Insulation | Roof: R-38 Energy Saver Insulation System Walls: R-24 Foam Insulated Panels with Adobe texture in 2 different colors |
Other Features | (26) rooftop HVAC units Large single slope Clerestory Large T shaped mezzanine |
County | Washoe County |
Affectionately known as the “Biggest Little City in the World,” Reno is part of Washoe County and sits close to the Nevada – California border. The community lies about 22 miles outside Lake Tahoe and about 4 miles west of Sparks.


