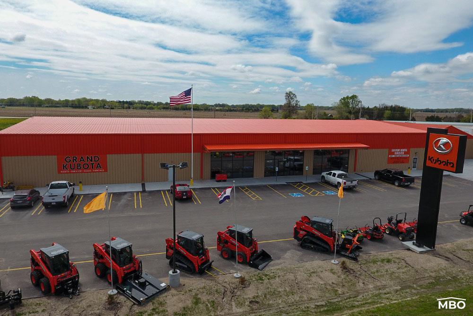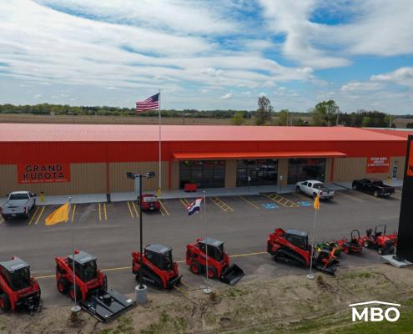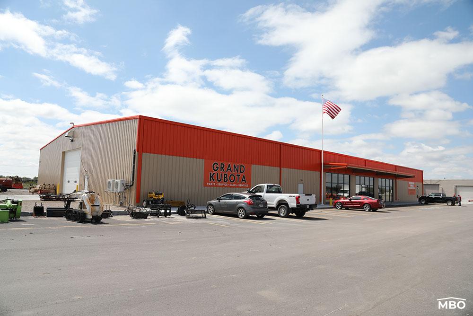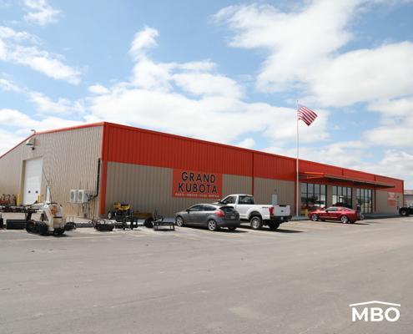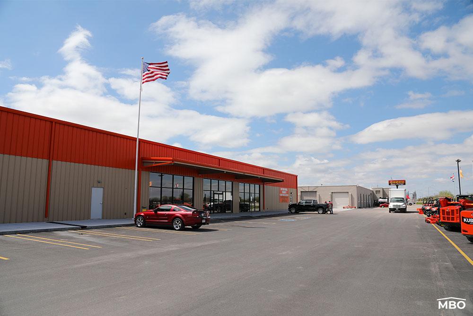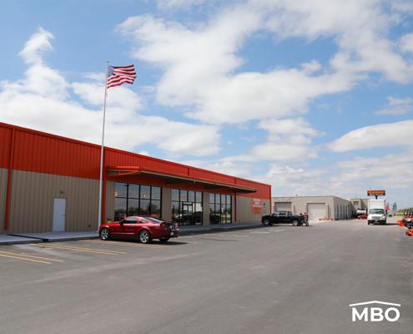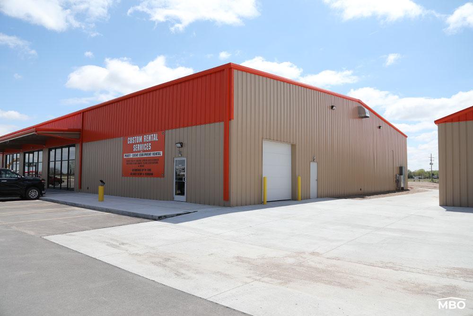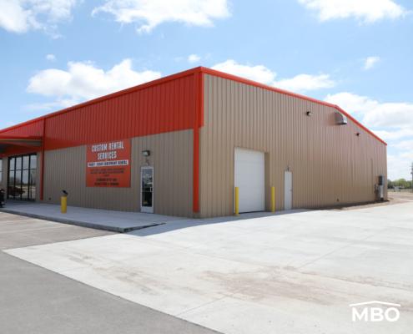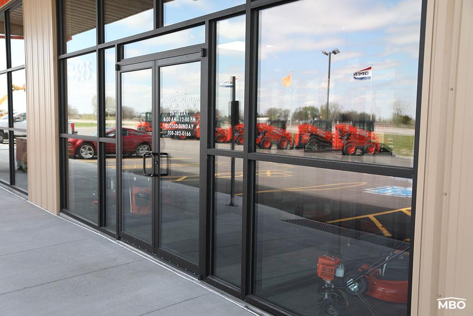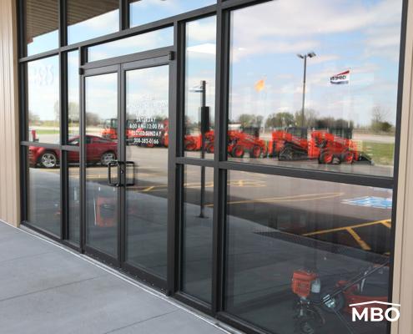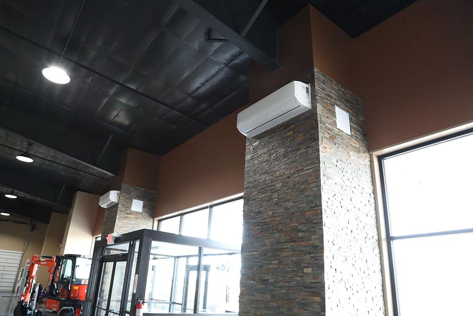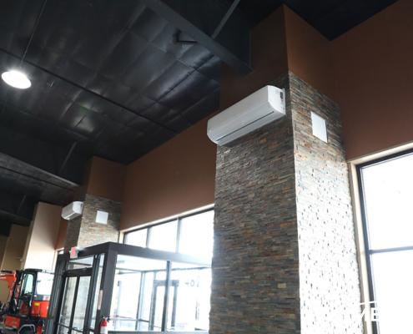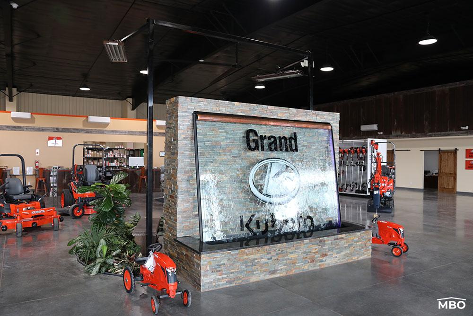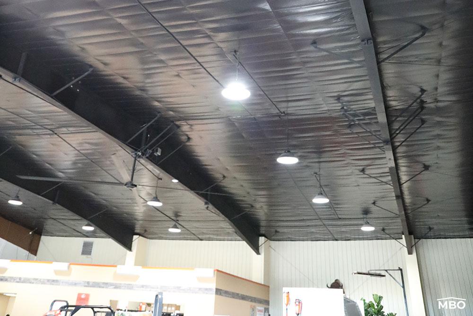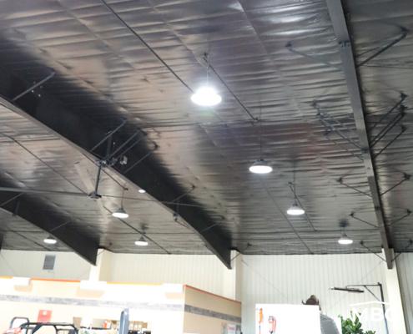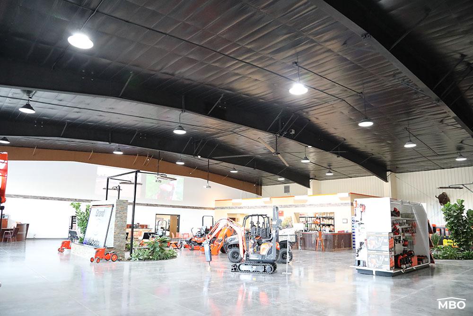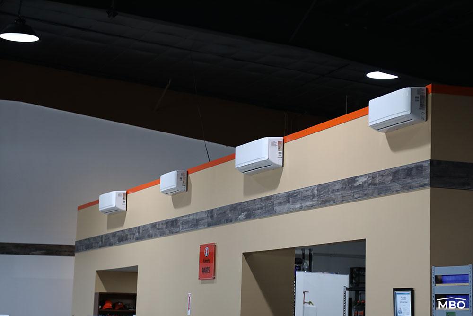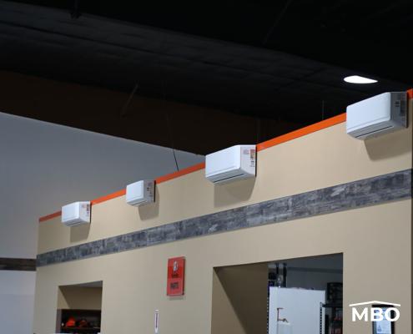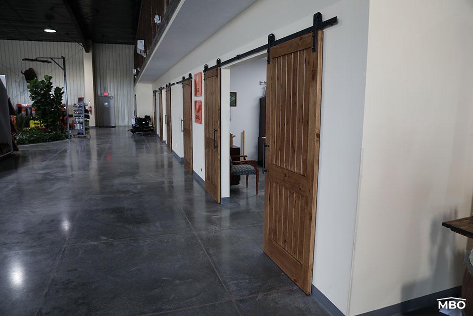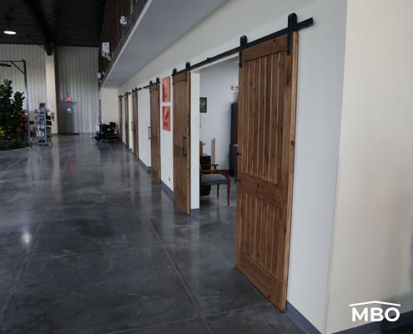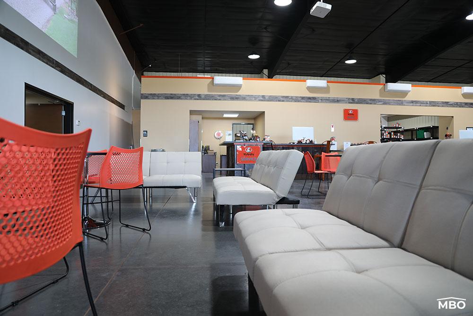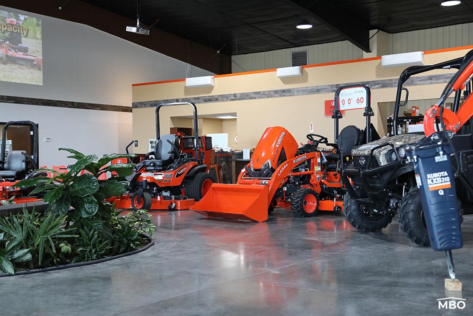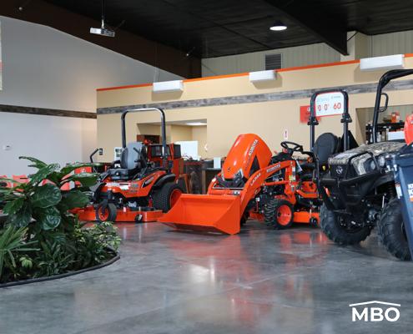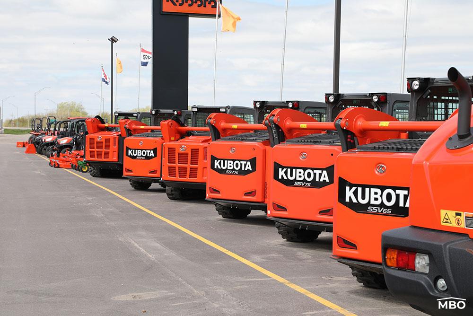Kubota Dealership Building in Grand Island, Nebraska
Metal Building Outlet supplied this commercial steel building in Grand Island, Nebraska, in mid-February of 2018.
Well-ventilated, highly customized and extremely energy-efficient, the metal building now serves as the headquarters of Grand Kubota, a tractor showroom and dealership. Spacious and versatile, the Tan Building with matching trim and a complementing, custom-designed Kubota Orange roof has numerous customizations throughout ranging from a high-performance, high R-value insulation package that slashes energy bills to a large-scale canopy that covers the business’s expansive glass entry area.
Steel Showroom Specs & Features
Comprised of rugged, ultra-durable steel parts, the metal industrial building stands 100’4”x200’4”x20’ and features a wide clear span that eliminates interior columns or supports, freeing up more room for product displays. Overhead, a heavy-duty Kubota Orange gable roof with a slight 1:12 pitch provides protection from the Nebraska elements, and a spacious 10’x75’ canopy creates a covered walkway that keeps consumers dry on their way inside.
Distributed throughout the metal commercial building are (2) 12’x3’ window openings, (1) 20’x12’ opening for a glass storefront door, (1) 10’x10’ opening for a roll-up door and (1) 7’x10’ opening for a roll-up door. Also included are (1) 22’x14’ opening for an overhead door and (1) 20’x14’ opening for an overhead door. The steel Kubota dealership also features several 3070 and 4070 commercial walk doors, all of which feature R-11 insulation and lever locks.
The roof of the Kubota sales and service center also features 30.5”x30.5” framed openings for fans and vents, which enhance ventilation throughout.
Insulation & Additional Details
Installed in the roof of the metal Kubota dealership is an R-35 Energy Saver insulation package, while the walls of the building contain an R-36 Energy Saver insulation package. An 8’ liner panel along the walls protects the insulation while enhancing the interior appearance of the building, while 125’ of Black fabric line the building’s roof, creating an additional layer of protection.
With the insulation system in place, the building owner reports spending no more than $350 a month to insulate the massive space, even during the wintertime. The owner also said this amounts to about half of what he spends to insulate a different metal building that is less than half the size of this one.
This metal commercial building also complies with all building and engineering codes in place in Grand Island, featuring a 120-mph wind speed rating and a 30-psf roof snow load.
Building Information and Special Features
Width | 100’4” |
Length | 200’4” |
Height | 20’ |
Roof Pitch | 1:12 |
Roof Sheeting | 26 Gauge PBR |
Wall Sheeting | 26 Gauge PBR |
Wind Speed | 120 MPH |
Snow Load | 30 PSF |
Doors | (1) 20’x12’ opening for a glass door, (1) 10’x10’ opening for a roll-up door, (1) 7’x10’ opening for a roll-up door, (1) 22’x14’ overhead door opening, and (1) 20’x14’ opening for an overhead door. Several 3070 and 4070 insulated commercial walk doors with lever locks. |
Windows | (2) 12’x3’ window openings |
Insulation | Roof: R-35 Energy Saver Insulation System | Walls: R-36 Energy Saver Insulation System |
Other Features | 8’ liner panel along the walls to protect the insulation 125’ of Black fabric lining the building’s roof inside |
County | Hall County |
Situated within Hall County in south-central Nebraska, Grand Island sits about 150 miles outside Omaha and about 94 miles west of Lincoln.


