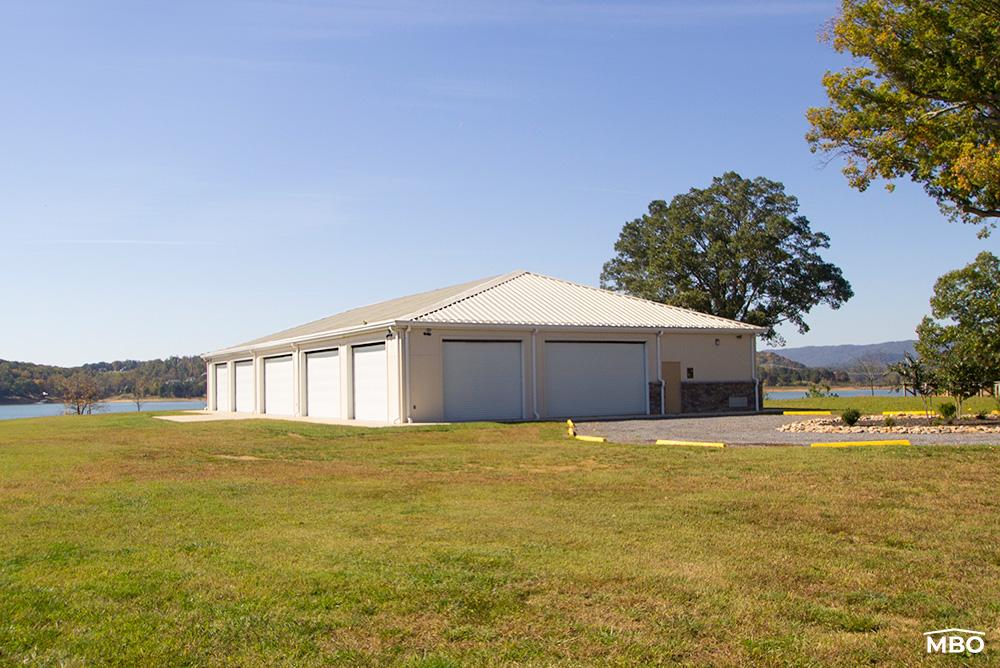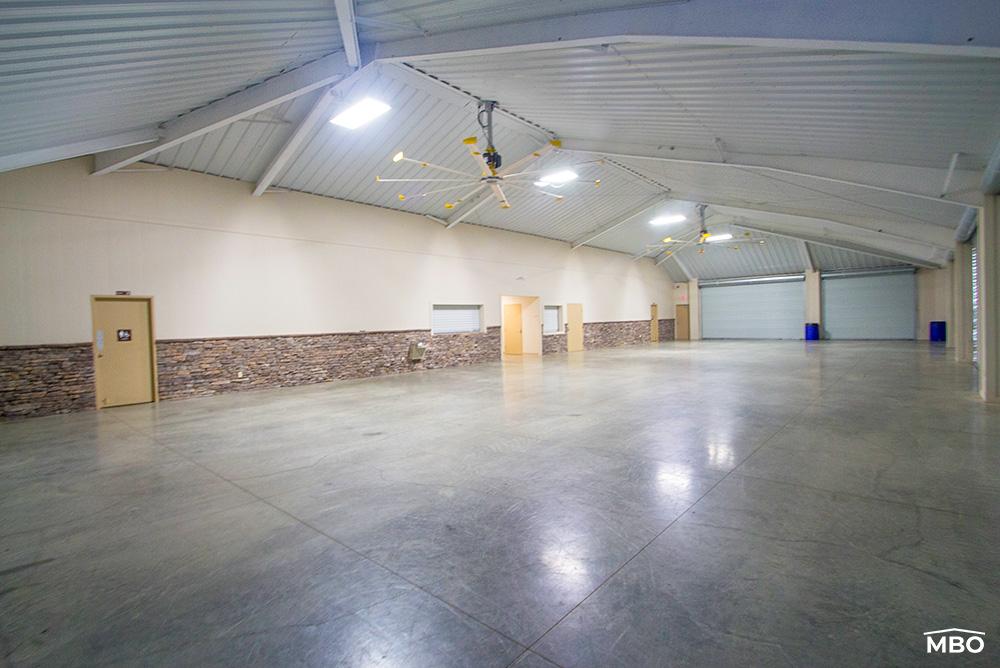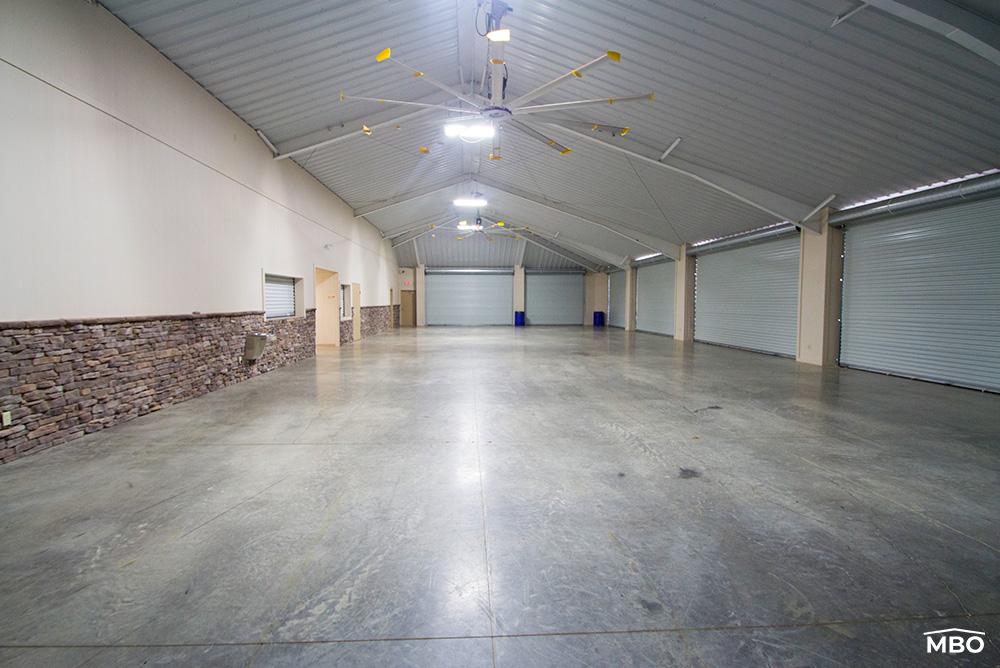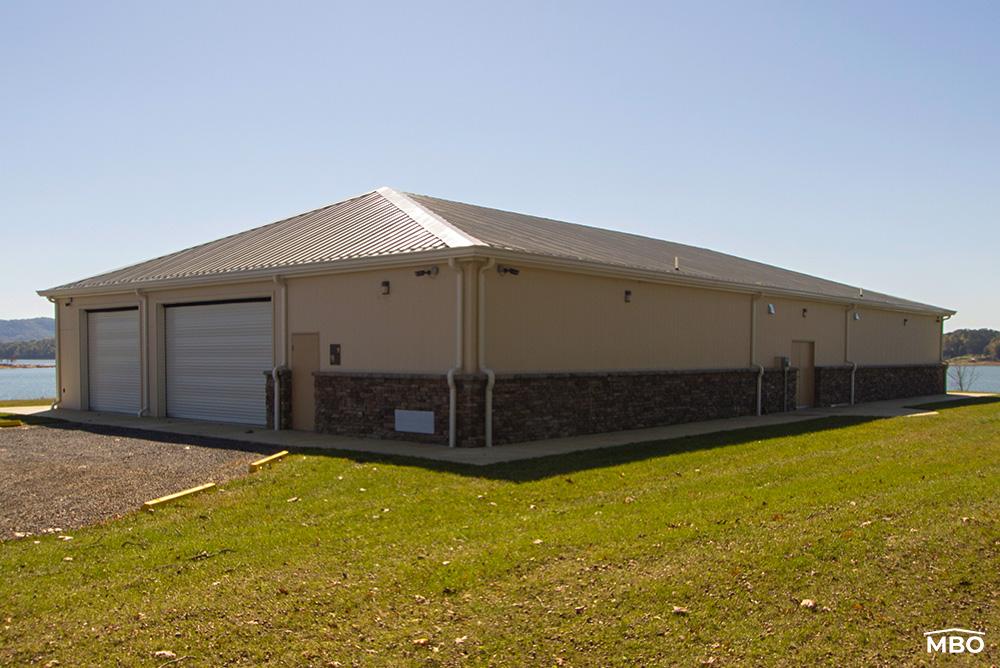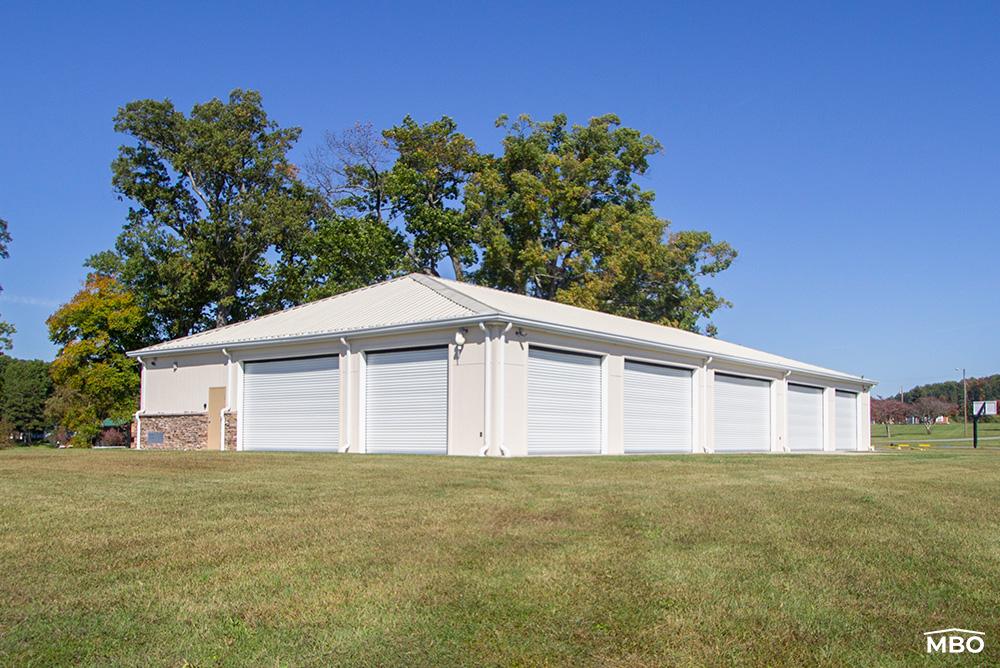Metal Church Building with Hip Roof in Tennessee
This attractive, well-landscaped and light-colored lakeside pavilion operates as a Youth Center for Events for the First Baptist Church of Morrison, Tennessee, where it comfortably accommodates up to 300 guests at a time.
Erected in Bean Station, Tennessee’s Harrell Park bordering Lake Cherokee, the roof-only steel structure was supplied by Metal Building Outlet and crafted from Steelmax Building components. Boasting a finished size of 58’x105’x12’ with a 4:12 roof pitch, the metal building features a portal frame design with open bays, eliminating the need for x-bracing, wall girts or sheeting, and a variety of impressive features. These include straight (not tapered) vertical columns, a hipped roof with an overhang adorned with 26-gauge PBR soffit panels along the roofline, a 26-gauge PBR panel liner in the ceiling and 3” WMP-VR insulation in the roof to keep energy expenditures down while enhancing user comfort. The building also features a high-occupancy Class III rating due to its intended use as a youth center and community gathering spot.
Following the initial erection of the roof-only design, the structure was then enclosed and now features bathrooms, a storage area, a kitchen and (2) overhead doors. In consideration of the typical climate of Bean Station, an area prone to considerable rainfall throughout the year as well as occasionally strong winds and light snow, the building was constructed with a wind speed of 100 mph, a ground snow load of 30 lbs. and a roof snow load of 26 lbs.
Building Information and Special Features
Width | 58’ |
Length | 105’ |
Height | 12’ |
Roof Pitch | 4:12 |
Roof Sheeting | 26 Gauge PBR |
Wall Sheeting | 26 Gauge PBR |
Wind Speed | 100 MPH |
Snow Load | 30 PSF |
The City of Bean Station sits within Granger County, in northeast Tennessee. It lies about 10 miles outside Morristown and 8.6 miles from Mooresburg.


